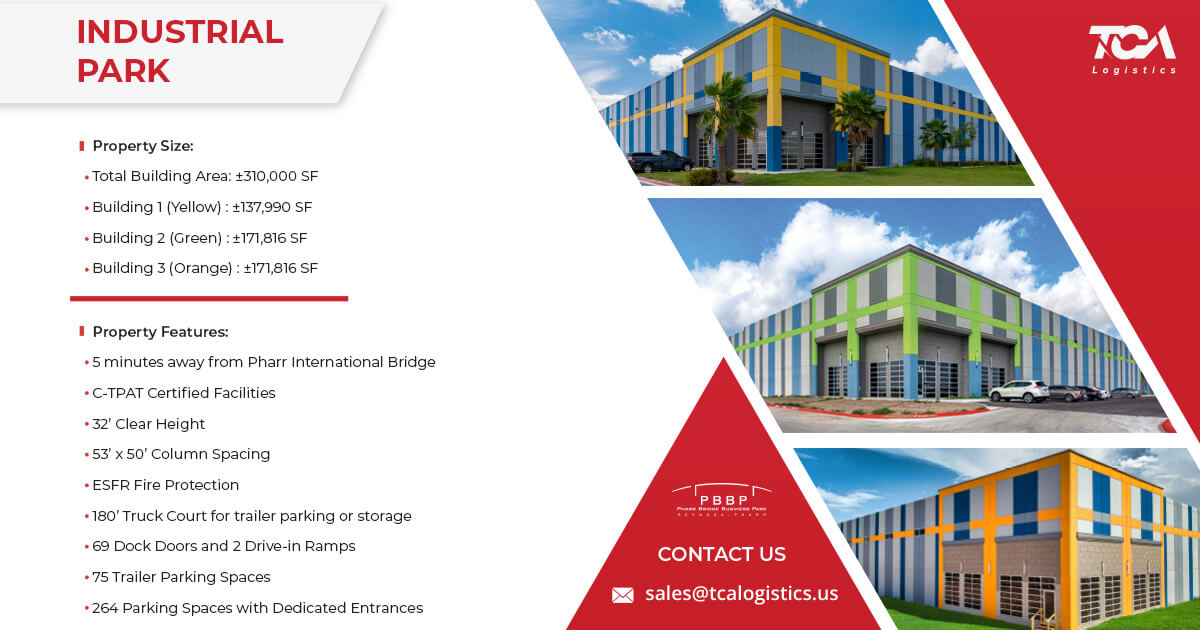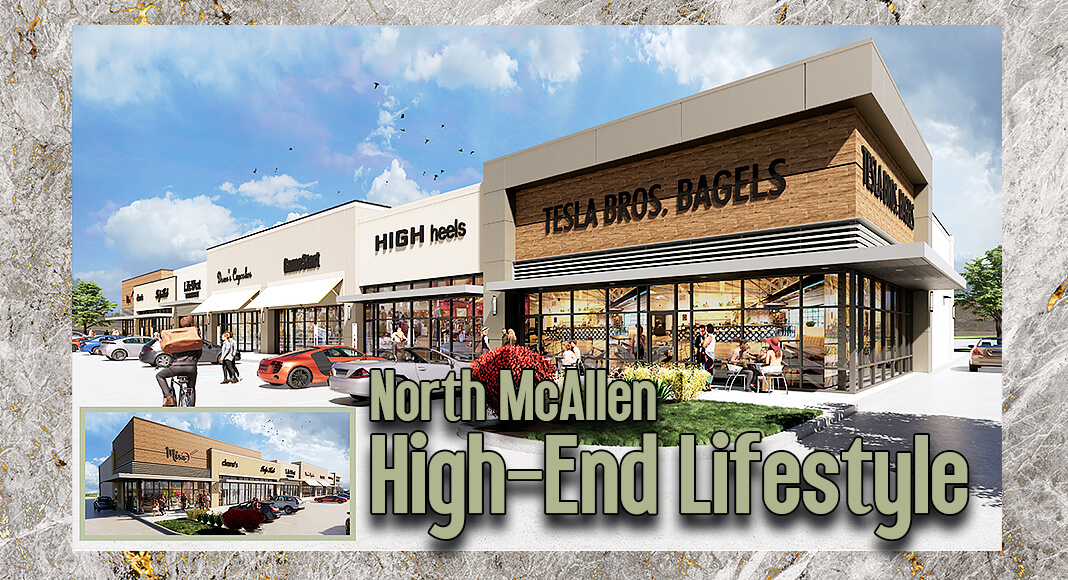
Texas Border Business
McALLEN, Texas – In a bold move that aims to invigorate North McAllen’s urban landscape, Domain Development has announced a $120+ million mixed-use development plan at the southwest corner of North 10th Street and Wisconsin. The ambitious project promises to offer an urban lifestyle experience akin to the vibrant city life of San Antonio and Austin, complete with upscale shopping, top-tier dining, a dynamic entertainment scene, and modern living all in one location.
The planned development, named The District, will feature a wide variety of retail shops, from boutique stores to well-known restaurants, echoing shopping districts such as The Domain or The Historic Pearl. Drawing inspiration from other prominent mixed-use developments, North McAllen can also expect to see an eclectic array of dining establishments offering everything from farm-to-table eateries to gourmet dining experiences.
“The idea is to bring the first true mixed-use development to South Texas,” stated Shavi Mahtani, Domain Development President. “We want to create a unique urban environment where residents and patrons can live, work, shop, dine, and play, all within a vibrant, walkable district.”
Residential living within The District will not be an afterthought, with carefully thought-out plans for luxury apartments, condos, and townhomes. Each residential unit is designed to offer a modern, urban lifestyle, with amenities such as fitness centers, high-end finishes, and convenient access and walkability to The District’s retail, dining, and entertainment venues.
The project also underscores a commitment to sustainability and community. The development will integrate green spaces and pedestrian-friendly areas, promoting outdoor activities and active lifestyles. Additionally, the design will incorporate environmentally friendly construction methods and energy-efficient buildings, underlining Domain Development’s pledge to sustainable urban living.
“This is not just about building a commercial complex; it’s about creating a lifestyle, a high-end destination,” added Mahtani. “Our vision for The District is to create a space that encourages social interaction, promotes local businesses, and is on the forefront of creating a unique destination for South Texas.”
Starting Summer 2023, The District will be completed in four phases and promises to redefine North McAllen’s urban fabric. In the coming years, North McAllen will no longer just be a stop along the way but a destination in and of itself. As Domain Development takes this bold step to reshape the landscape of North McAllen, the anticipation of the promise of mixed-use style living is palpable, bringing new opportunities for growth, prosperity, and community engagement.
Phase I
The initial development of The District will offer multiple build-to-suit 10th street-facing retail spaces, dividing approximately 6.5 acres into five prime commercial lots with the potential for three quick-serve restaurants, one strip center, and one 8,000-square-foot full-service restaurant space. The strip center commercial building has a modern design with a neutral color pallet for a welcoming, clean, consistent look. Phase I is set to break ground in Fall 2023.
Phase II
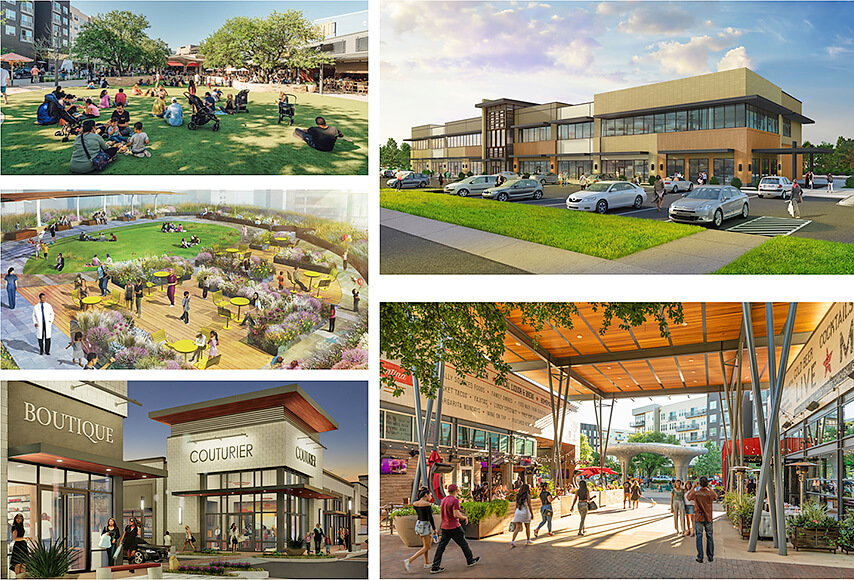
The heart of The District includes the development of 12 acres into a variety of commercial buildings dedicated to restaurant, retail, and class-A office spaces.
Dining at The District offers the opportunity to dine in or enjoy people-watching with your pets on the patios surrounding a vast green area used for community events, market days, or music. In addition, there is a unique restaurant-focused lease with an adjoining brewhaus and beer garden.
Retail and Class-A office spaces in Phase II include a five-story 100,000 square-foot structure with spaces available starting at 800 square feet and ranging all the way up to 5,000 square feet. A clean and modern design for a business office entails a sleek and minimalist aesthetic with a neutral color palette—shades of white, light gray, beige, and taupe create a calm and sophisticated atmosphere. The design elements emphasize simplicity, functionality, and a clutter-free environment. The office space may feature open floor plans, allowing for easy collaboration and communication among team members. Clean lines and smooth surfaces are prominent, with minimal ornamentation or excessive details. To enhance the overall sense of modernity, ample natural light is incorporated through large windows, reducing the reliance on artificial lighting. The neutral color palette is carried throughout the office space, providing a versatile backdrop for accent colors or pops of vibrant hues if desired. This design approach promotes a sense of calm, focus, and professionalism, allowing employees to work efficiently in a visually appealing environment.
Phase III
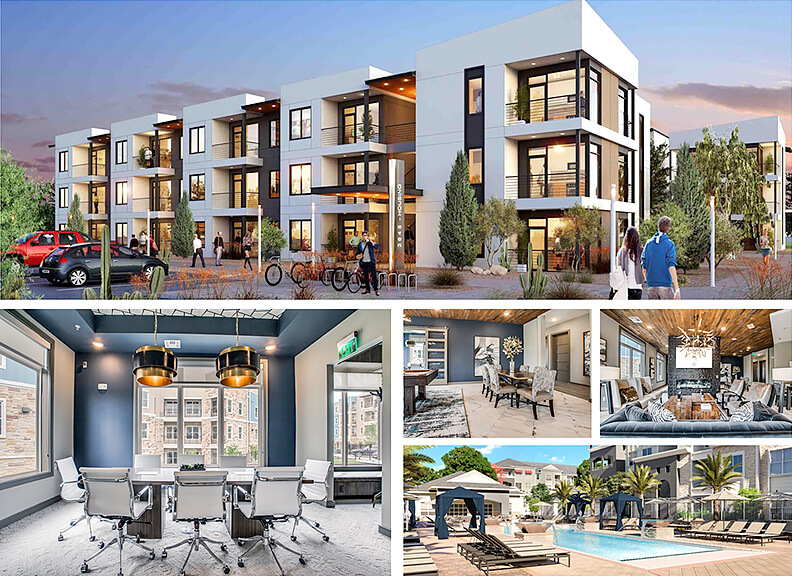
Phase III introduces a premier 3-story apartment community offering luxury amenities, including a lavish resort-style pool, a community clubhouse, and an exclusive cinema room, among other premium features. The community will encompass seven structures, accommodating 220 deluxe residences, with select units boasting private garages. Upon completion, this establishment will stand as the most luxurious apartment development in South Texas.
These upscale apartments offer a harmonious blend of sophistication, functionality, and contemporary style. They cater to residents seeking a luxurious and refined living experience within a visually striking and comfortable environment.
Some features include
Open and Spacious Layout: Apartments feature an open floor plan that maximizes space and creates a seamless flow between different areas. Spacious living rooms, dining areas, and well-defined kitchens allow for effortless entertaining and comfortable living.
High-end Materials: Premium materials are used throughout the apartments, including luxurious hardwood or marble flooring, high-quality stone countertops, and refined cabinetry with a glossy finish. The use of glass and reflective surfaces further enhance the modern ambiance.
Clean Lines and Minimalism: The overall architectural design incorporates clean lines and a minimalist approach. Uncluttered spaces, minimal ornamentation, and a focus on simplicity contribute to a sleek and contemporary atmosphere. Built-in storage solutions and concealed appliances help maintain a streamlined appearance.
Modern Kitchen and Bathrooms: The kitchen features top-of-the-line appliances, sleek fixtures, and ample storage space. Bathrooms exhibit a spa-like feel with high-end fixtures, luxurious finishes, and contemporary design elements.
Smart Home Integration: Modern upscale apartment living incorporates smart home technology for added convenience and comfort. Features such as automated lighting, temperature control, and integrated multimedia systems are all controllable through a smartphone or voice commands.
Expansive Windows and Natural Light: Large windows allow abundant natural light to fill the living spaces, creating an airy and inviting atmosphere. Floor-to-ceiling windows or balconies provide panoramic views of the surroundings, connecting the interior with the outside world.
Phase IV
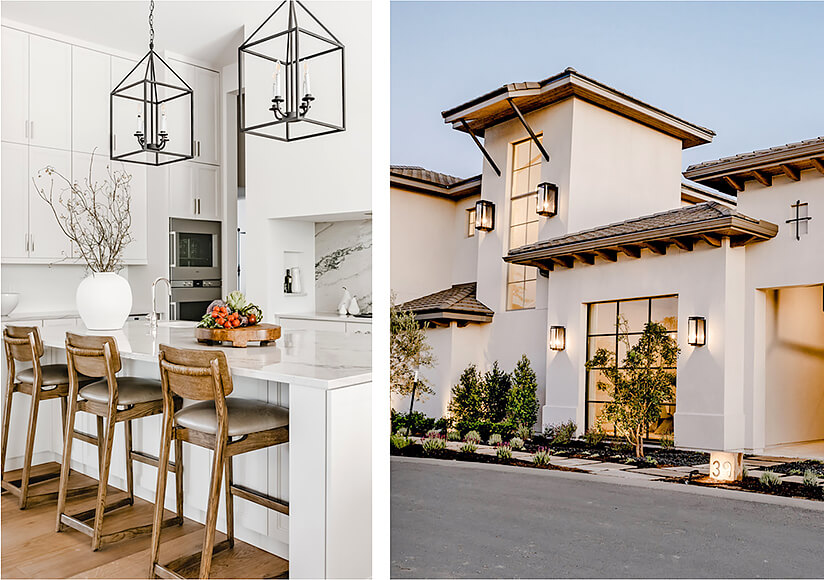
Luxury living at its best. Phase IV consists of one and two-story townhomes ranging from 2,000 – 2,400 square feet. These upscale units will be architecturally controlled and limited to only a handful of floorplans for a cohesive and consistent look throughout the community. Units will range from approximately $500k – $600k.
Phase IV will also include a five-story condominium complex with rental units ranging from 1,800 to 2,000 square feet.
Select the document below to read more information on the project:





