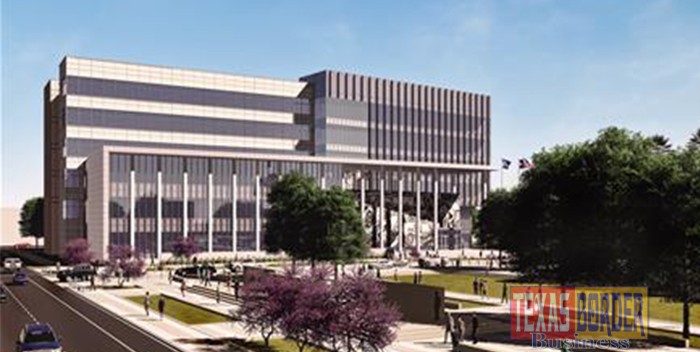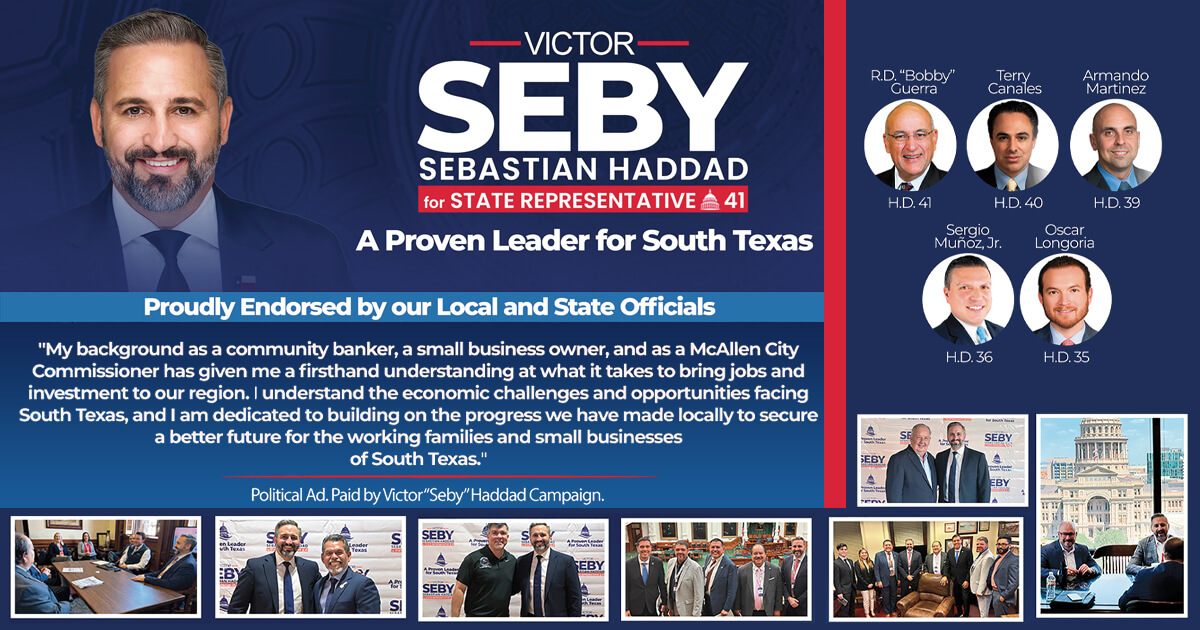
Texas Border Business
During a joint workshop, the Hidalgo County Commissioners Court and City of Edinburg City Council reviewed the schematic designs for the new County Courthouse. Presented by ERO Architects and the firm’s judicial consultants, the new courthouse would “remain on the same existing courthouse square and serve as a catalyst for downtown economic development, while providing increased governmental services in an accessible, highly secure, 21st century judicial facility.”
County Judge Ramon Garcia and Edinburg Mayor Richard H. Garcia assured the public that the cost of the new courthouse will come from available resources and not from raising taxes.
“Neither public body (the City of Edinburg or County of Hidalgo) is going to need to raise their tax rate to fund this project,” said Judge Garcia.
Initial designs by ERO Architects placed the cost of a new courthouse upwards of $200 million and at more than 472,000 sq. ft. After seeing the proposed plans, the county hired a third party architect to conduct a peer review. The review recommended changes that would save the county $50 million. ERO took the recommendations and redesigned the building cutting 150,000 sq. ft. and reducing the cost to an estimated $149 million.
The six-story courthouse features a glass facade providing natural light into the lobby, a civic plaza and parking lot. With more than 311,000 sq. ft. available, the building will house 24 courtrooms (six courtrooms per floor), the 13th Court of Appeals, offices for the District Attorney, County Clerk, District Clerk, Public Defender, Indigent Defense, Adult Probation and a Sheriff’s Office holding area.
The new design and floor plans incorporate critical security measures by separating defendants-in-custody from the public and staff to ensure safety. Judges and elected officials will also have secure parking with a private entrance on the second floor.
According to Eli Ochoa, CEO of ERO, the new design cut 150,000 square feet off the original design, although it is still “nearly three times bigger” than 61-year-old existing courthouse. And, in spite of the larger size and added security features, the cost to maintain and operate the new building will be just under what the county spends on the current facility. ”Using energy management systems, the cost to run the new courthouse will be less than the current courthouse, even though it’s almost three times bigger,” Ochoa said.
The proposed plans tie the courthouse to the city square with a pedestrian promenade to maximize opportunities for businesses and spur economic development, said ERO Partner and Chief Marketing Officer Brian Godinez.
“The new courthouse site plan and building orientation requires the closing of Closner Boulevard allowing for safer traffic and pedestrian flow,” said Godinez. “Urban green space engages visitors and provides a connection with the downtown arts and restaurant district, Edinburg City Hall and the University of Texas RGV campus.”
The city is expected to meet on Tuesday, Aug. 18 to discuss and take action on the courthouse.














